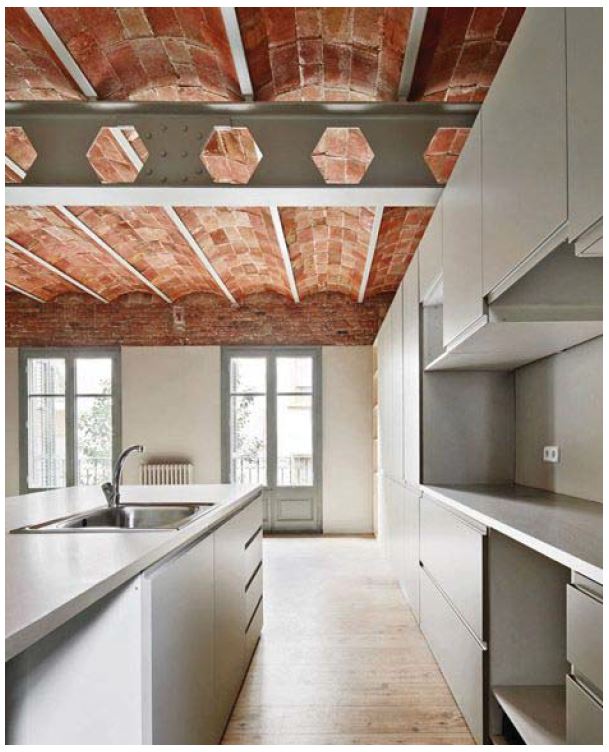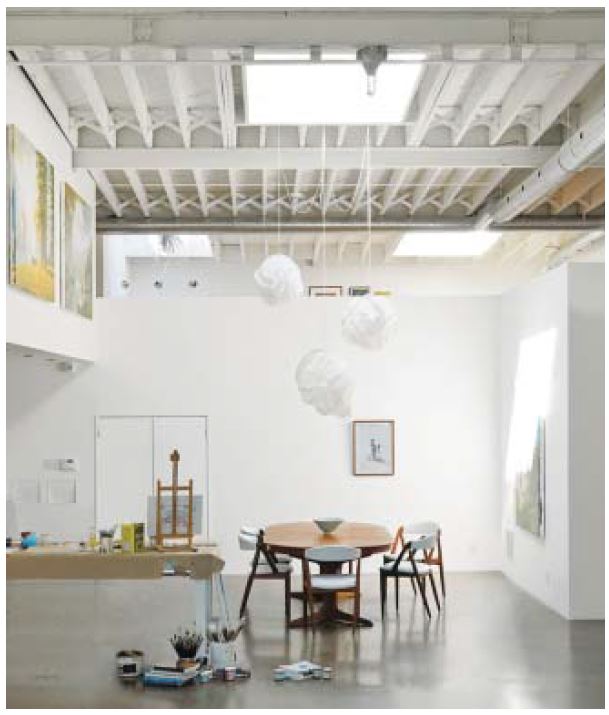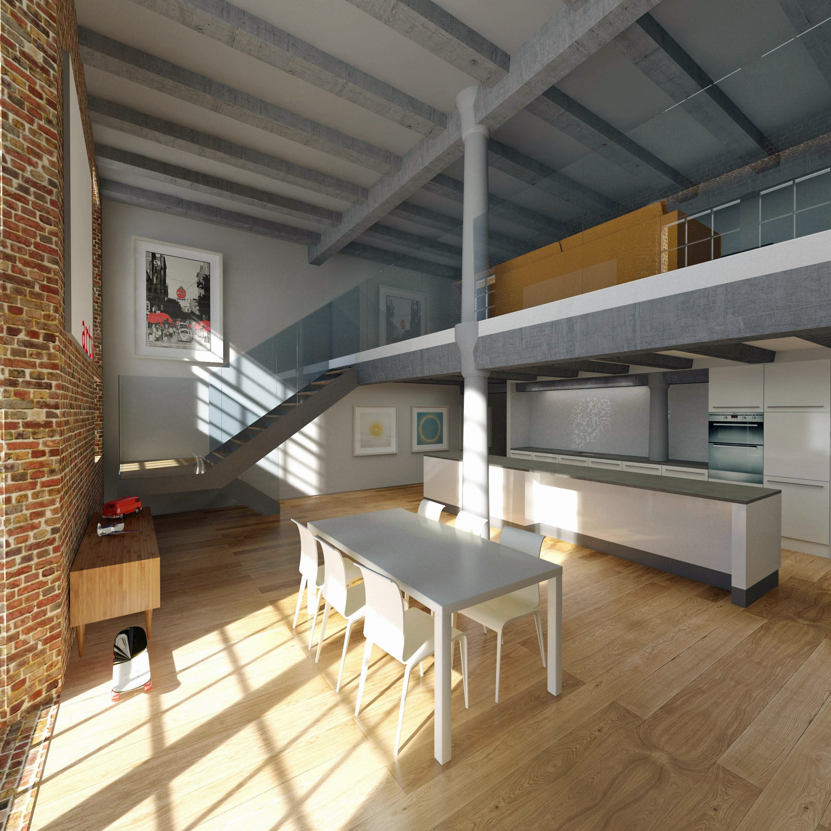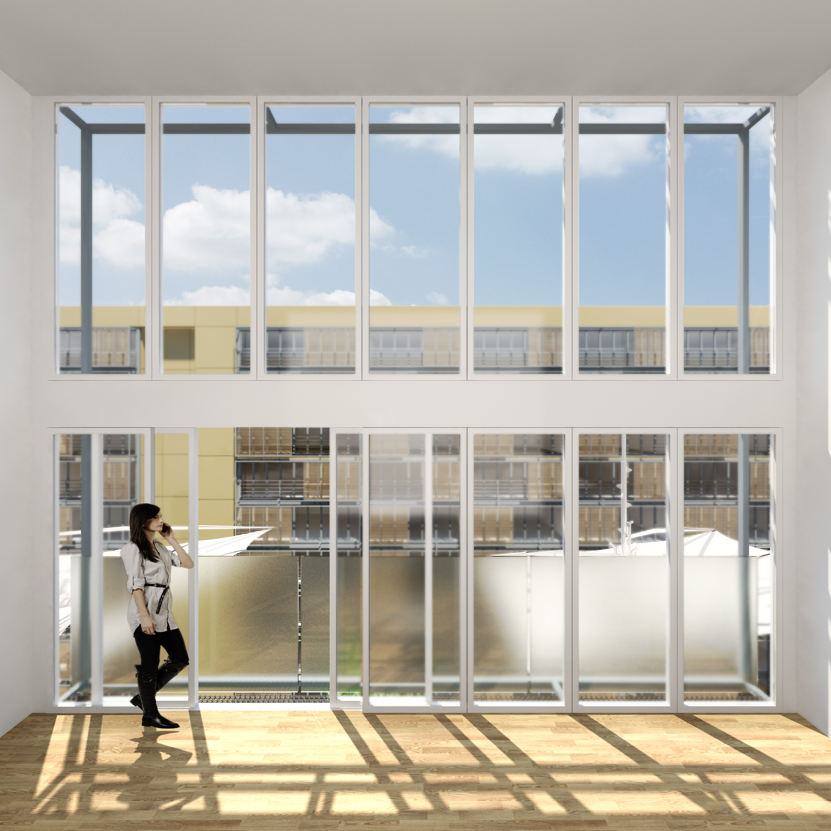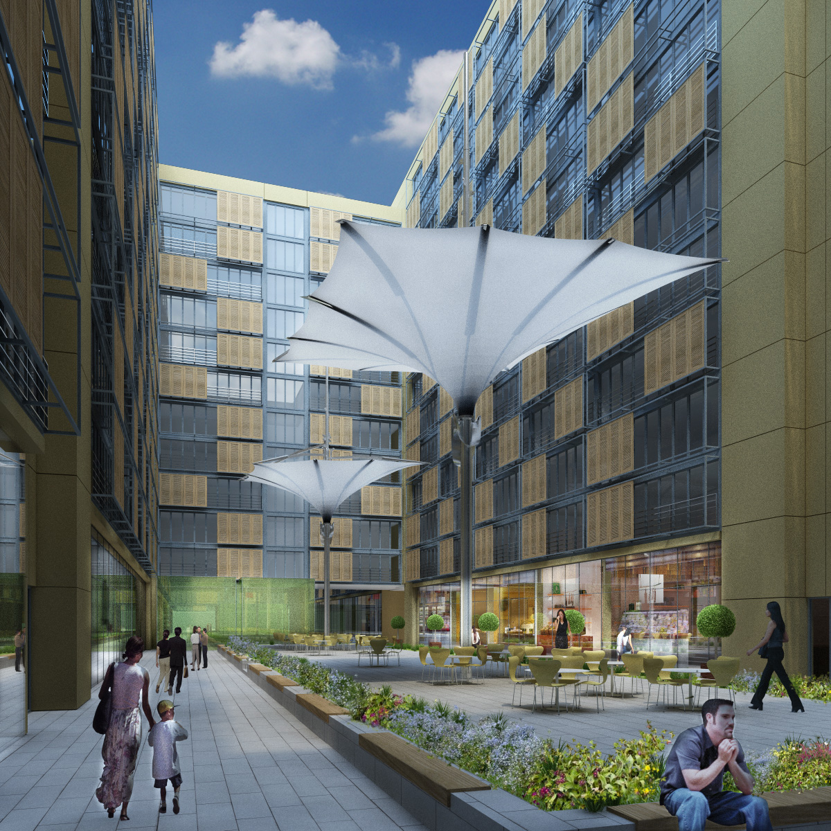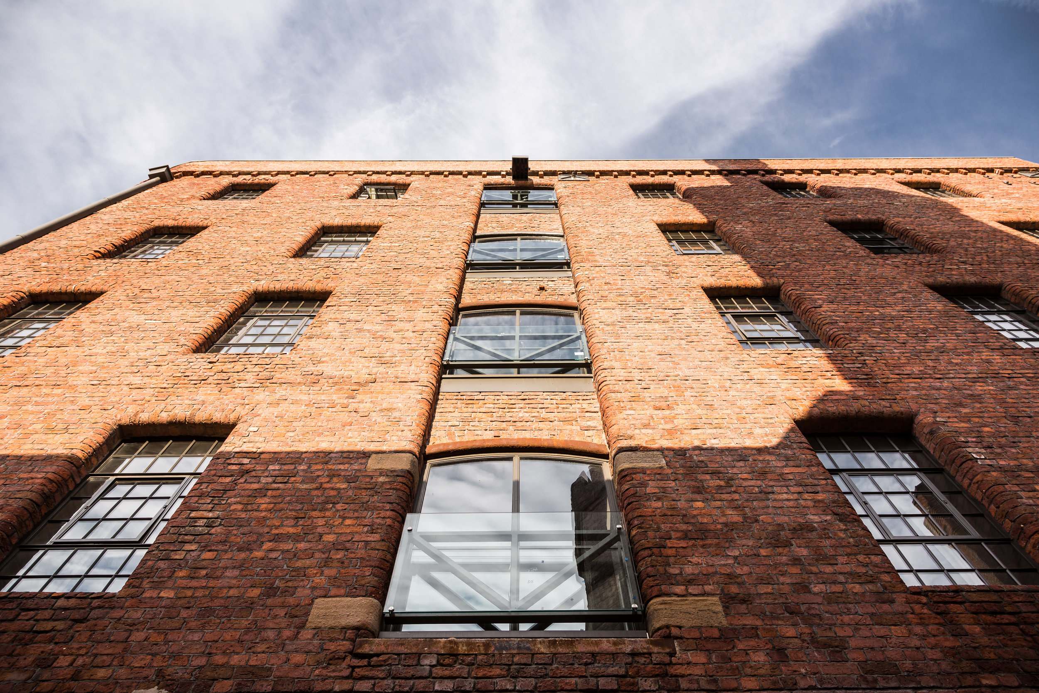South Lane Life
Apartments on the southern side of the building have dual-aspect views of Stanley Dock's commercial South Lane & the inner courtyard. Apartments on upper levels enjoy additional views towards Pier Head and Liverpool's UNESCO world heritage waterfront skyline.
The South Lane will be a vibrant civic space with retail, restaurants, office and cultural space right on your doorstep at ground floor level.
Choose from two configurations with either the double-height living rooms facing the South Lane or the bedrooms. All units come with 2-bedrooms and 2 bathrooms and range in size from 90 - 170 sq.m.
Each apartment preserves the original architecture of the building with exposed brickwork, ceilings and carefully restored windows juxtaposed with stunning contemporary finishes.
All architectural details of the Grade II-listed building have been retained to remind residents of the rich history of this 115 year-old structure.
New York Loft-Style Living
Located in a converted warehouse, generous open-plan duplex living spaces and modern finishes evoke
New York loft-style living.
Each unit features double-height living rooms with mezzanine floors linked by architecturally designed staircases. South Lane sizes from 90-170 sq.m.
Standard features include kitchens integrated with European manufactured appliances and fully equipped and tiled bathrooms and en-suites.
Specifications
South Lane Apartments
2-bedrooms (2 bathrooms)
90 - 170 sq.m. (970 - 1,830 sq.ft.)
South Facing Dual-Aspect Duplex
Fitted Kitchens & Bathrooms
Double-Height Living Area
Heat, Light & Security
Centralised Heating System
Energy Efficient LED Lighting
Secure Underground Parking
On-site Amenities
Titanic Hotel & Rum Bar
Romanesque Thermal Suite
Glaciere Maritime Academy
Tobacco Warehouse Cross Section
Tobacco warehouse Cross-section
Interior Walk Through
Traditional Architecture
An architecturally designed feature staircase creates a dividing element between the living and dining areas.
Each unit preserves the original architecture of the building juxtaposed with contemporary finishes.
Modern Convenience
Standard features include fully-fitted kitchens and bathrooms. Kitchens come complete with European manufactured top-of-the-line appliances and bathrooms are fully tiled and equipped.
Stanley Dock Amenities
The complex offers secure underground parking and close proximity to the Titanic Hotel and subterranean thermal suites of Maya Blue Wellness.
South Lane Floor Plans 90-170 sq.m. (two configurations)
Indicative south lane floor plan - 90-170 sq.m. - Tobacco WareHouse
Reference Image Gallery
Note floor plans, images and specifications are indicative only. Please contact us for detailed information on specific apartments.


